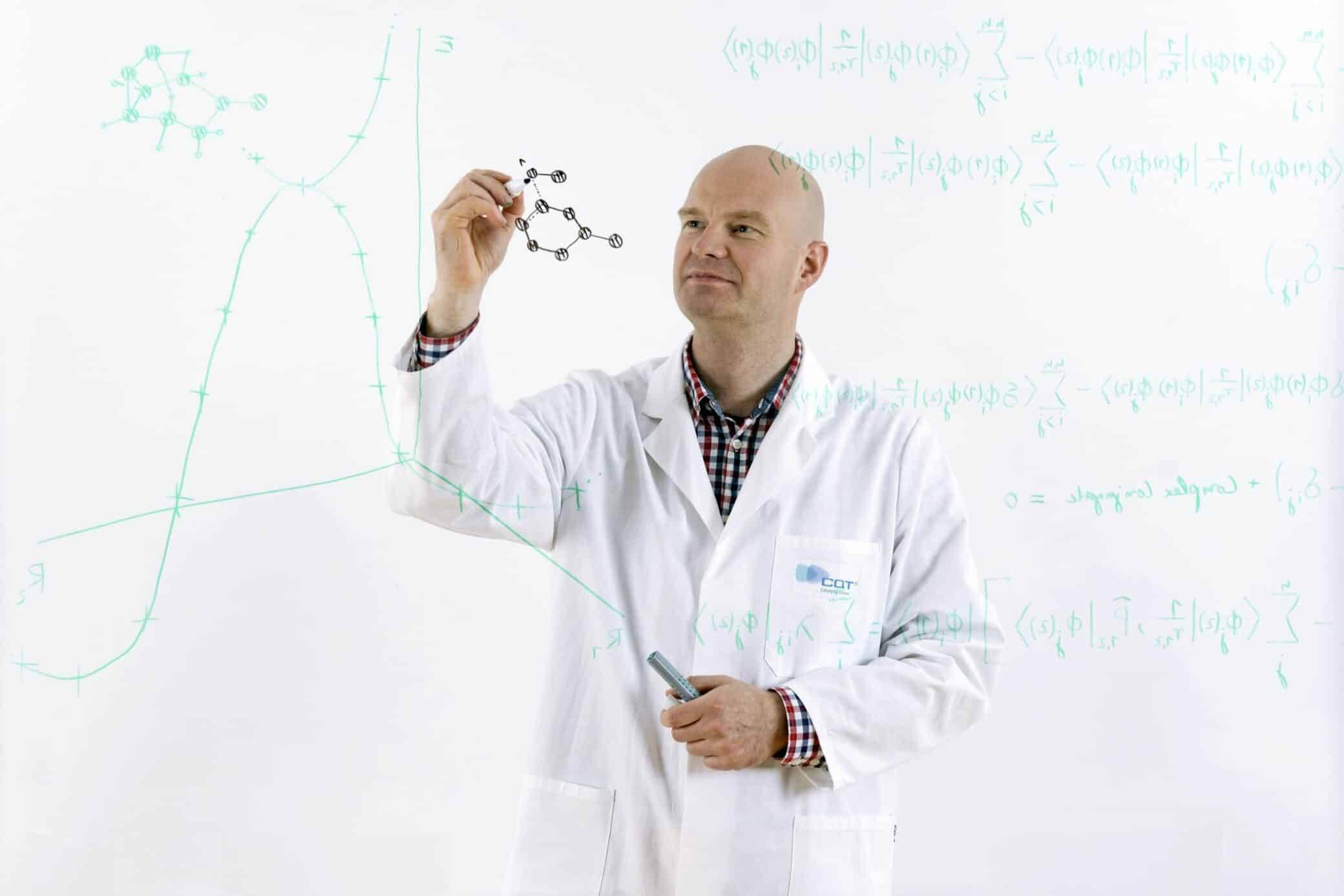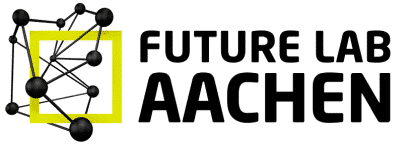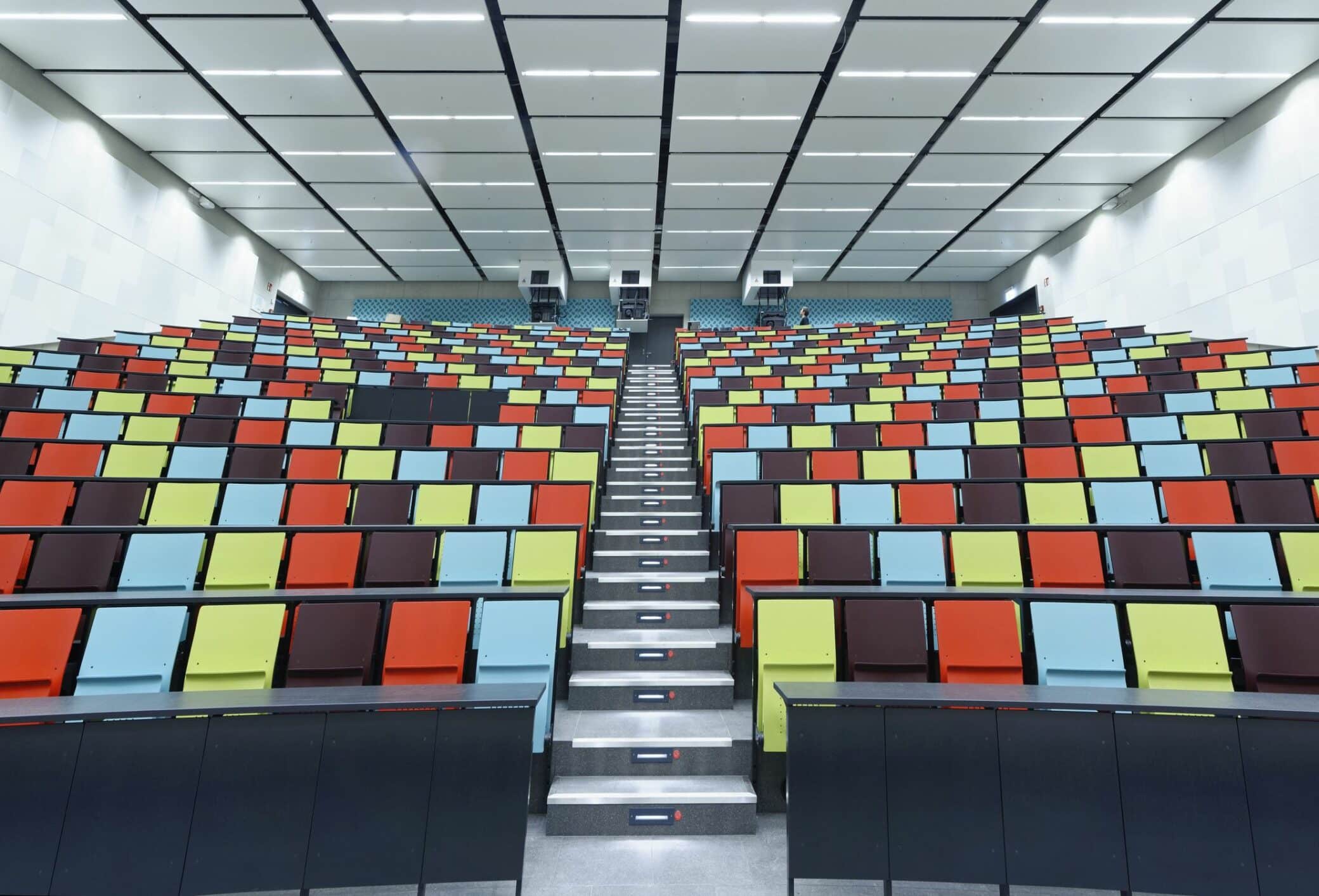
C.A.R.L.: trial run for the new lecture hall complex
One of Europe’s largest and most modern lecture hall complexes, called C.A.R.L. for short, has started a trial run during the current Winter Semester. The Building and Real Estate Department NRW (BLB NRW) has handed over the new building on Claßenstraße to the RWTH Aachen. To start with, meetings and lectures will take place from Mondays to Wednesdays in some of the seminar rooms and lecture halls. The remaining two weekdays will be used for fine adjustments to the technical equipment and completion of the furnishing and fitting out of the building.
About 45 million euros from NRW’s University Modernisation Programme fund was invested in the new multistorey complex. It seats more than 4000 students and has eleven lecture halls, 16 seminar rooms, a recreation hall with a café, as well as ample space for the Physics Collection, for storage and for work zones.
In December 2014, the Students’ Union invited students to suggest a name for the new complex. About 2000 ideas were submitted. “The lecture hall complex is there for the students. So we wanted them to be able to identify with its name,” says Prorector Aloys Krieg. Albert Wendt, a post-grad at the RWTH’s Aachen Center for Integrative Lightweight Production (AZL), won over the jury with his proposal: “C.A.R.L. – Central Auditorium for Research and Learning”. “The auditorium centre is one of the largest and most modern lecture hall complexes in Europe, and I wanted the name to reflect that,” says Wendt. “Living in Aachen, it didn’t take me long to come up with a connection to Charlemagne!”
The largest auditorium seats 1000
Four steel truss girders with a total length of 56 metres each span the complex. They support not only the roof of the two largest lecture halls but also the seminar rooms on the second floor along with the ventilation and cooling systems. The two largest lecture halls seat 1000 and 800 students respectively and the complex is situated at the interface between the RWTH Campus Central and Campus West.
The architecture is the brainchild of the agency schmidt hammer lassen architects from Aarhus, who were selected in the framework of an international competition. The winning design consists of two separate buildings connected to each other by a completely glazed atrium. The gross floor area of the complex is 13,600 square metres. The core architectural idea is the contrast between the inward-facing lecture halls and the open communication zone that connects the lecture halls with each other. This common area offers a range of terraces and spaces of different sizes that can be used for social activities and knowledge sharing.
C.A.R.L. is scheduled to go into regular operation in Summer Semester 2017.



